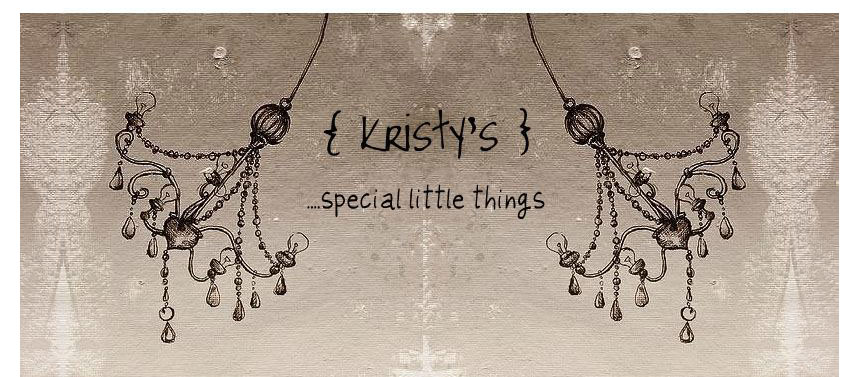Lovell Health House & Lovell Beach House
...................................................
"Tecknik = type based on human laws.
Art = variation seen through a human mind."
Art = variation seen through a human mind."
—Rudolph M. Schindler. from his notebook, as cited in Esther McCoy. Five California Architects. p167.
...................................................
- Schindler Started off his career working for Frank Lloyd Wright before branching out on his own.
- His designs set the tone for architecture that America had never seen before.
- The Lovell Beach House was the first completely steel framed house in the united states.
- All the prefabricated elements were bonded together in less than 40 hours.
- His houses were not a house in any traditional sense and from below appeared to look like the underneath of a bridge.
- The surface of the house itself was defined by glass and white steel panels.
 |
| Lovell Heath House exterior view with a style reminicent of Frank Lloyd Wrights design in Falling Water even down to being located in the landscape and incorporated into mountianside itself. |
 |
| Lovell Beach House "The house was not a box, However, but a complex structure with extended balconies and sleeping porches on the upper floor suspended from a powerful roof beams above." (Ching, 722) |
Schindler's design style helped to create a modern style that we are still looking to for inspiration today. this style is still cutting edge and stands out from the mass amounts of houses striving for modern.
[sources]
http://www.neutra.org/tours.html
http://www.eichlernetwork.com/fnc_steel.html
http://www.greatbuildings.com/buildings/P._Lovell_House.html
http://www.eichlernetwork.com/fnc_steel.html
http://www.greatbuildings.com/buildings/P._Lovell_House.html









































