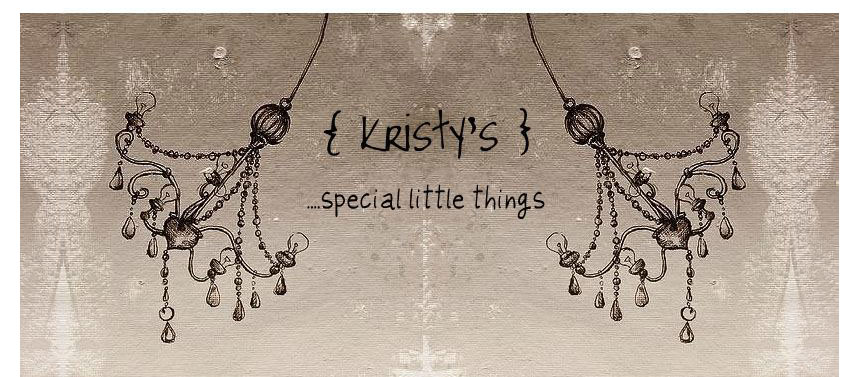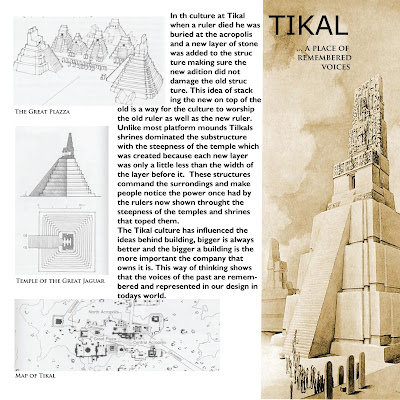Baroque Rococo
| - Elaborated - Embellished - Complex in comparison to earlier architecture - Curving - Corkscrew columns | - Bilaterally symmetrical - Light colors - Delicate - Irregular - Curvilinear ornamentation |
 |
| Baroque Style heavy wall embellishment |
 |
| light airy decrative room design |
 |
| embellished cealing with light colors |
It is apparent that the two styles are polar opposites and the rococo style was a revolt against the previous baroque style of dark colors and heavy furniture to a more light and less crowed design style. The Baroque style was one of decoration and meshing up everything of the past and cramming it into one design style. However the rococo style that followed the baroque style was a turn form the ornate detail and made it more clean and simplistic. This turn from the past is still a prominent idea in out culture today how we turn from ideas from the past and try our hardest as architects and designers to steer clear from the old styles and create new ideas of design. There is only one problem with this is the fact that even though we try to turn from the past our designs just reflect them even more.
sources:
goodjesuitbadjesuit.blogspot.com
ahhhsatan.blogspot.com
http://oer.uaf.edu/learn/AMTF200-v1/2009/134/
http://blog.francetv.fr/deco-maison/index.php/2008/02
































